To say that I am obsessed with all things design would be an understatement. Watches, cars, architecture, furniture, cameras, etc… etc.. The list goes on and on but ask any person like me, we are all obsessed with these things, and even though they are different in terms of their physical form factors, they all seem to have a very specific and common vein that runs through them, especially if they hail from what I commonly refer to as the Golden Age Of Design. To me personally and professionally, the golden age of design started right after world war II and ended in the mid to late 1980s. In this period of time “things” including watches, cars, architecture, clothing leveraged form meeting function, and within this time period we can see the development and production of what most now consider to be standards of what we know as design. From this era, we can see the birth of what we now know to be the Icons themselves. I have now become obsessed not only with understanding these things as well say but have also become obsessed with experiencing them first hand for myself.
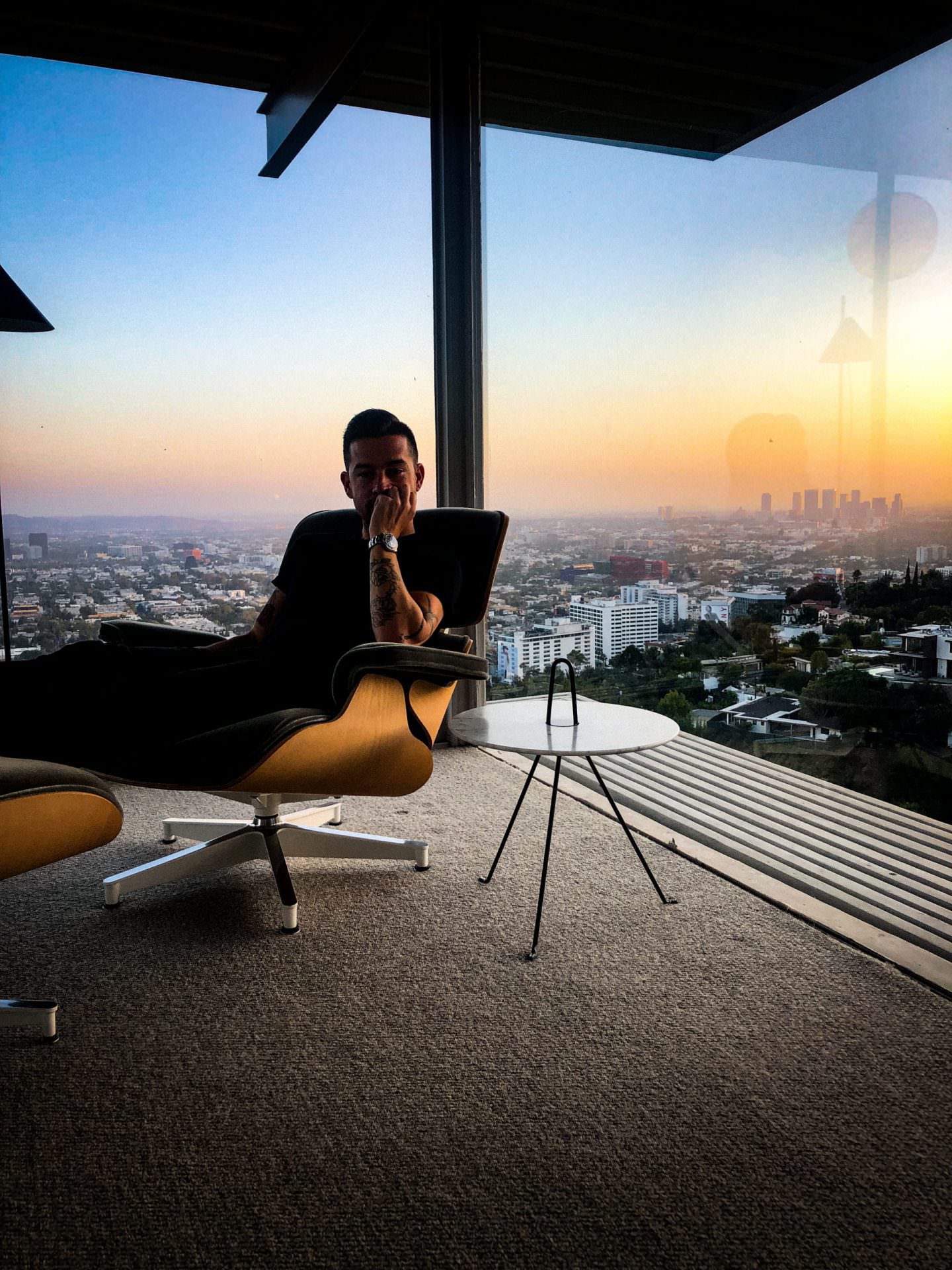
Having spent my life living and growing up in and around Los Angeles, I was surrounded by mid-century architecture. Even at a young age, I would see a house or building that fell into the Mid Century Modern era (MCM) and be enamored by the simplistic less is more design that evoked feelings and curiosity. By definition, “MCM is the design movement in interior, product, graphic design, architecture, and urban development that became popular after WWII in 1945 and continued until the late 1970s.” The term “Mid Century Modern” was used as a style descriptor as early as the mid-1950s. This term was then reaffirmed in 1983 by Cara Greenberg in the title of her book, Mid-Century Modern: Furniture of the 1950s (Random House), celebrating the style that is now recognized by scholars and museums worldwide as a significant design movement.
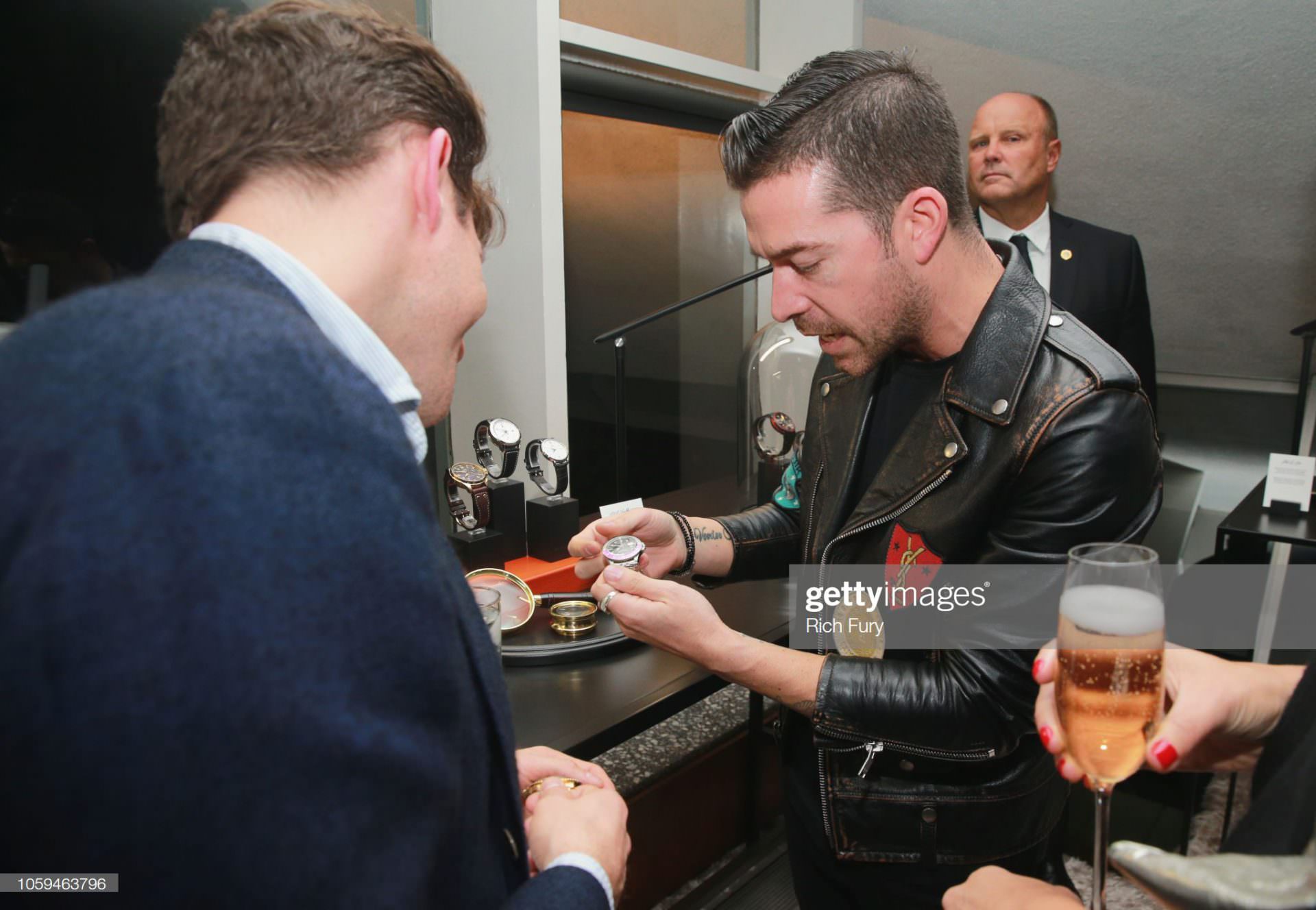
John Lautner properties are scattered throughout Los Angeles and its surrounding areas but since John Lautner mainly designed residential estates to experience one is to visit and that can be challenging as most of his work is privately owned and can only be viewed from afar. Although I was privileged enough last year to have been invited by The Hollywood Reporter and Mr. Porter to an exclusive watch event that was hosted in Lautner’s Rainbow house to my knowledge the Lautner Compound is the only property that Lautner designed that you can stay in without owning the property itself which makes this place and the experience that accompanies staying at the Lautner Compound unique and onto itself.
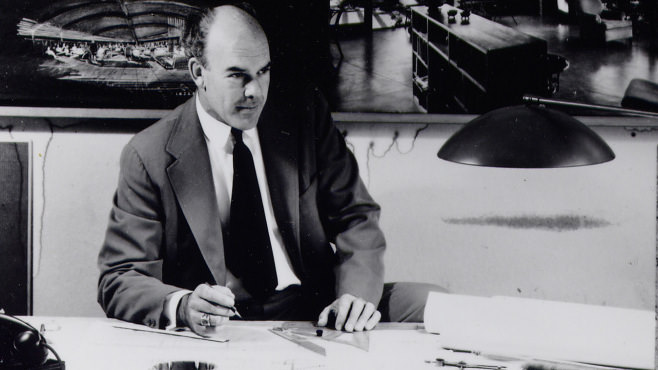
John Lautner was an American architect who began his architectural career in the mid-1930s under apprenticeship with Frank Lloyd Wright. In 1938 Lautner opened his own practice. Lautner practiced primarily in California, and the bulk of his works were suburban residential. Lautner is perhaps best remembered for his contributions to the advancement of the Googie style, as well as for various “Atomic Age” houses he created in the late 1950s and early 1960s. John Lautner designed over 200 architectural projects during his career and some of Lautner’s most notable works include architectural marvels such as the Sheats–Goldstein Residence, The Garcia House (also known as The Rainbow House) and the Leonard Malin House. Most of John Lautner’s work was domestic residential commissions but Lautner did design many commercial buildings as well including Googie’s, Coffee Dan’s and Henry’s restaurants, the Beachwood Market, and the Lincoln-Mercury Showroom in Glendale, CA and of course the Desert Hot Springs Motel.
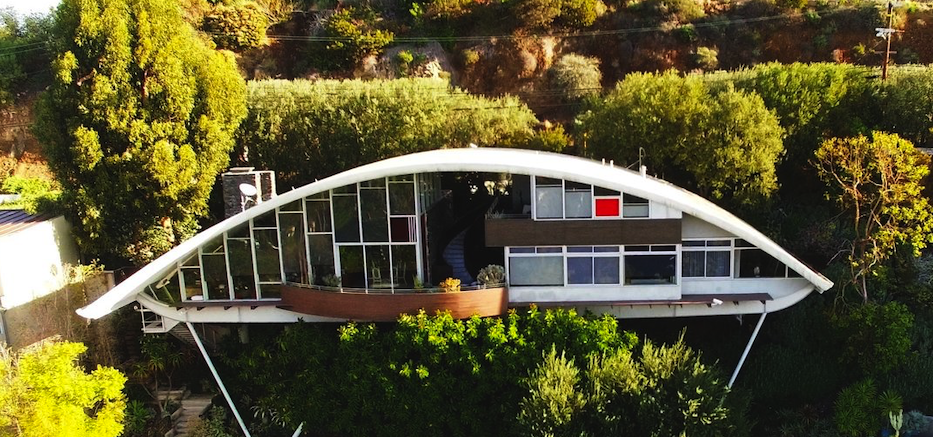
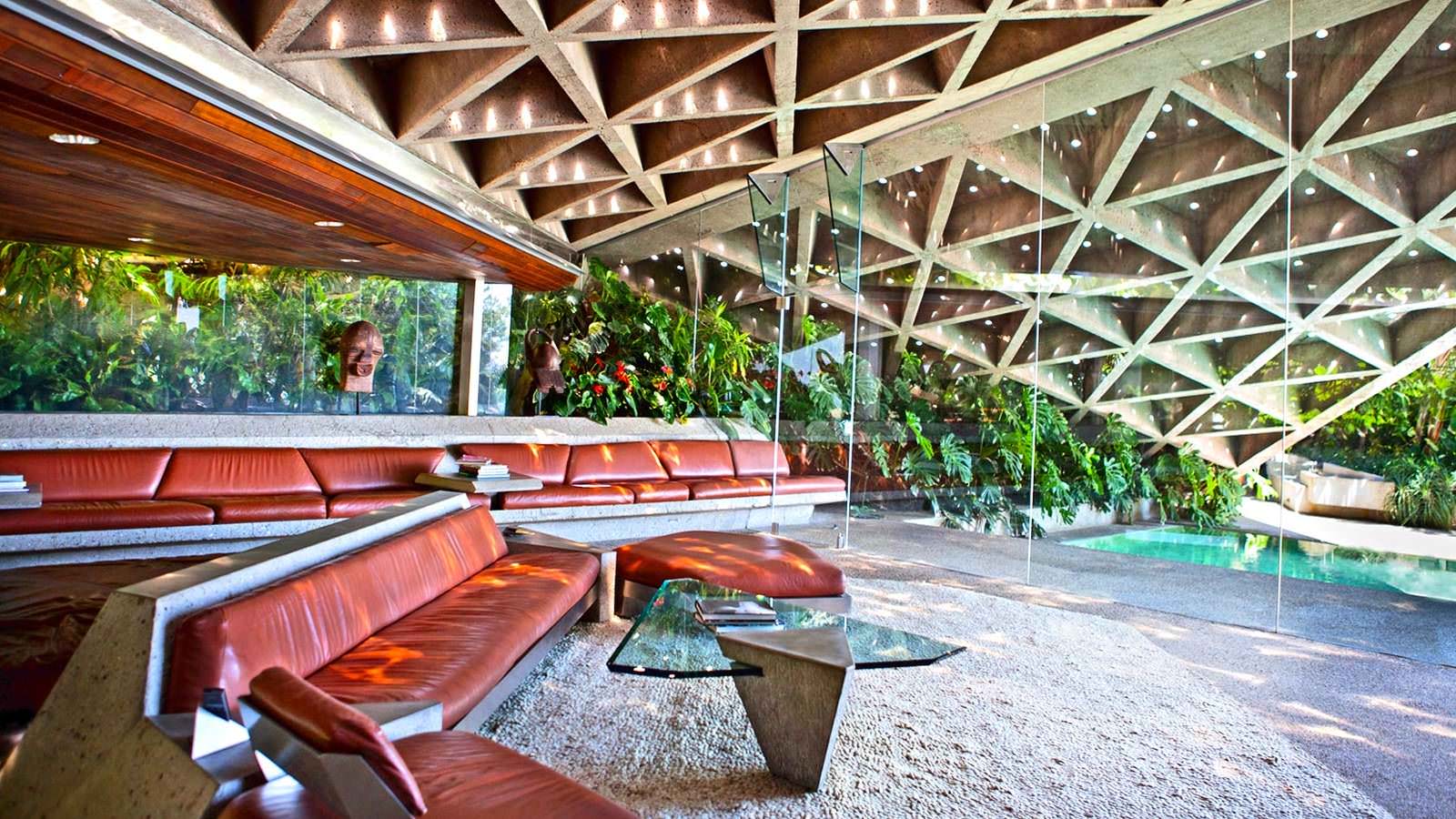
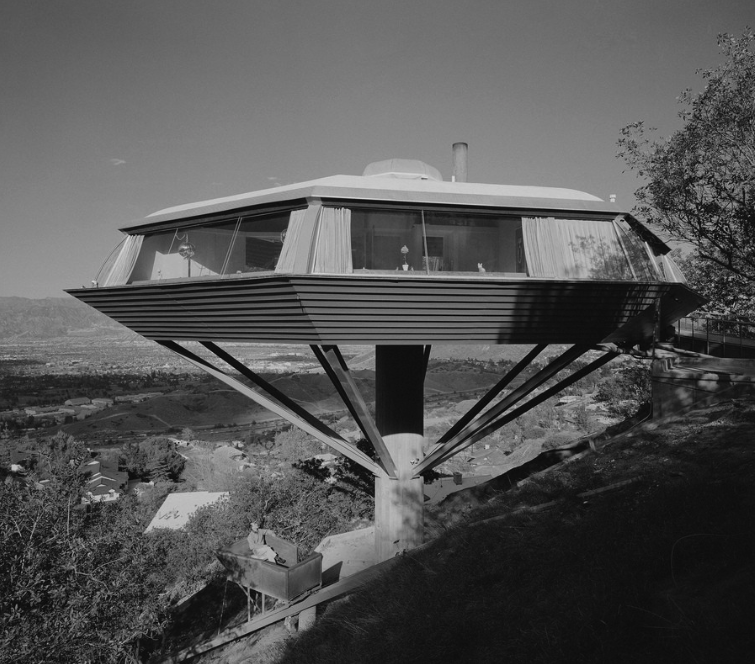
Desert Hot Springs Motel was designed by John Lautner in 1947 as a prototype for a master-planned community that was to include over 100 buildings storefronts and pools. Palm Springs and its surrounding areas have always been an easy getaway for Hollywood’s elite. In 1947 Hollywood film producer and screenwriter Lucien Hubbard hired John Lautner to build the Desert Hot Springs Motel. After building and completing the project things fell by the wayside and the property slowly fell into disregard sitting for many years under various owners. In the year 2000 hotelier, architecture aficionado, and Lautner supporter Steven Lowe purchased the property and began working on restoring the property and brought it back into the use of a hotel. Unfortunately, Mr. Lowe passed away unexpectedly in 2007 and the property was put back onto the public market. in 2008 interior designer Tracy Beckmann and Ryan Trowbridge purchased the property and began a 4-year restoration of the property.
From the outside, the only thing you can see behind the fence of The Lautner compound is the angular and distinctive roof of Lautner’s original design. Since it remodels a modern privacy wall was placed around the property giving the guests of the hotel some security and of course privacy. Upon entering the property you will see the original Lautner design which incorporated a driveway so the motorist could pull their car into the front of each of the rooms. To call them rooms would be a disservice to be quite honest. Each of the 4 available units of the hotel is like a little miniature modern estate. Each of the units is connected via a wall but the wall that connects each of the units is part of the outdoor garden area and the back wall of the next unit which is a key element of Lautner’s design. The room that I stayed in selected is nicknamed The Redwood Lounge as it is the only one of the 4 to have a complete redwood wall that separates the kitchenette area from the living and sleeping area of the room. Each of the 4 units is similar and has consistent design traits that run consistently through them but each unit is uniquely different and unique. The fit and finish of the exterior of the property are perfect in my opinion. The exterior of each unit has been properly restored and updated without being too kitsch while retaining the details and the vibe of Lautner’s original design. The same can be said for the interior. Upon opening the door you instantly realize you are someplace special. Matter of fact I brought out the Leica’s and started shooting the interior of the unit before I put my bags down.
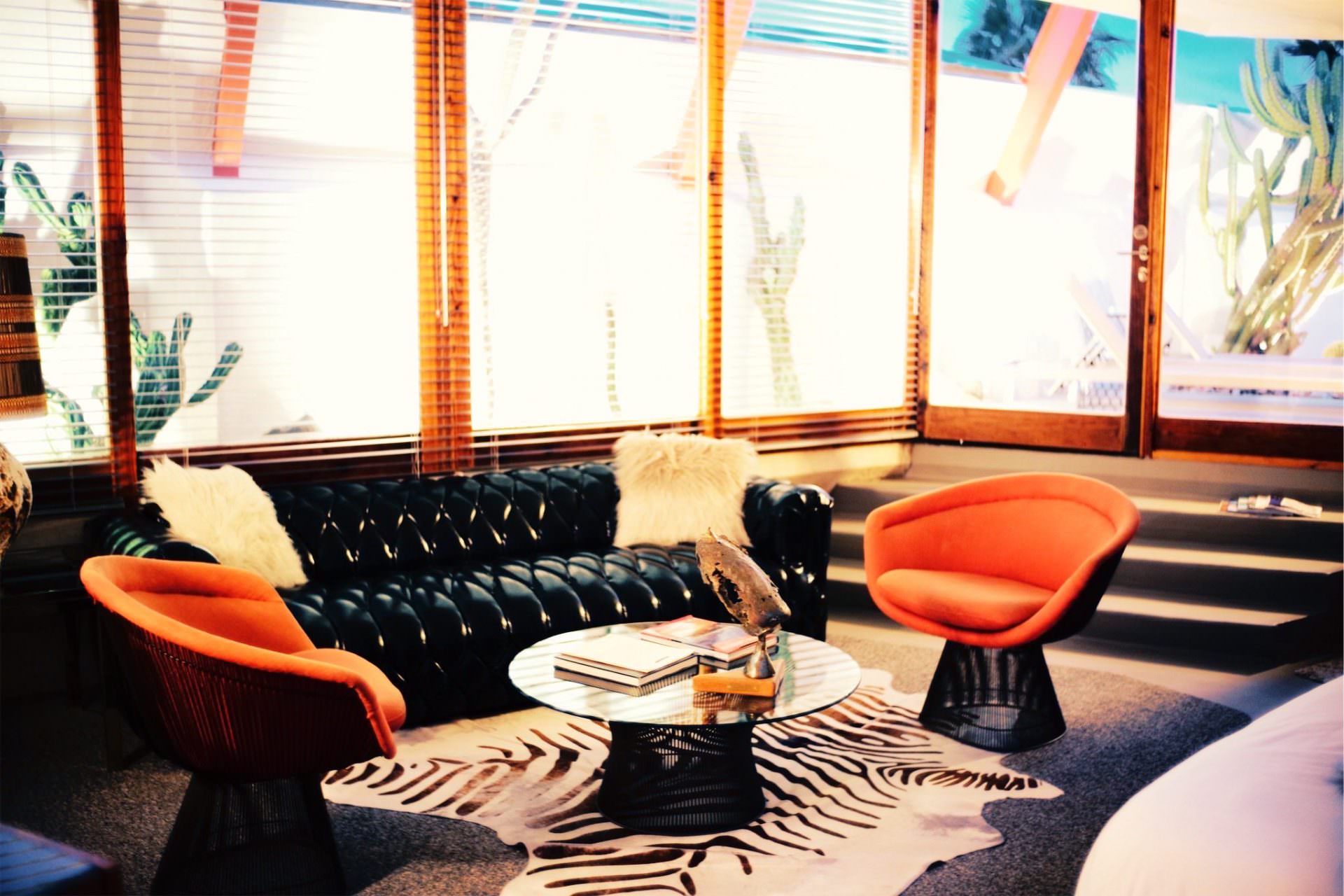
The style and decorating of the units is tasteful, classic, and not cliche which I think is something that is a fine line within historic mid-century architecture and if im being honest quite often overdone. I think that you can go overboard with atomic color palates and iconic furniture to the point where the design of a space is lost within the furniture or interior aesthetic. I was instantly greeted with a pair of Warren Platner Lounge Chair’s and a matching coffee table which Platner designed for Knoll International in 1966 paired with a modern platform bed and other up to date accents that were tasteful and allowed the design of the space to almost breathe a bit which I think was the intent of Lautner’s plan for this project.
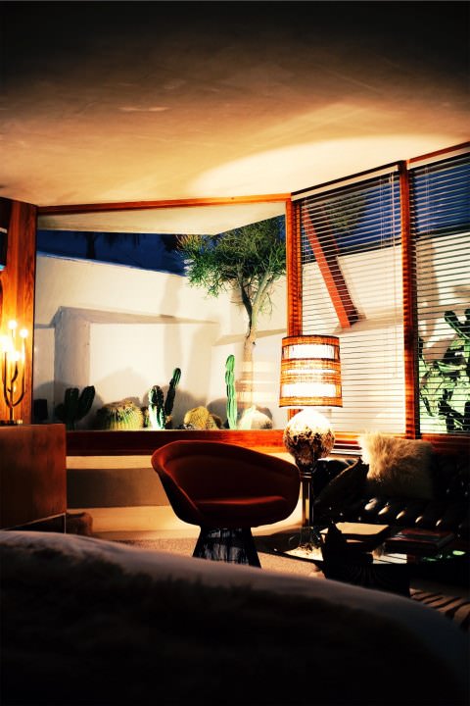
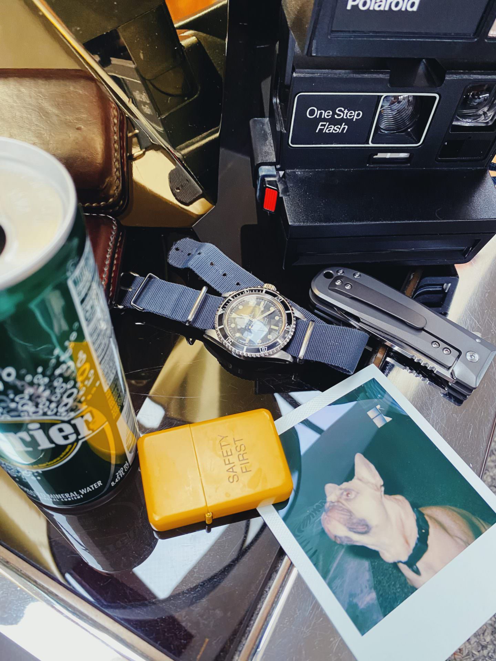
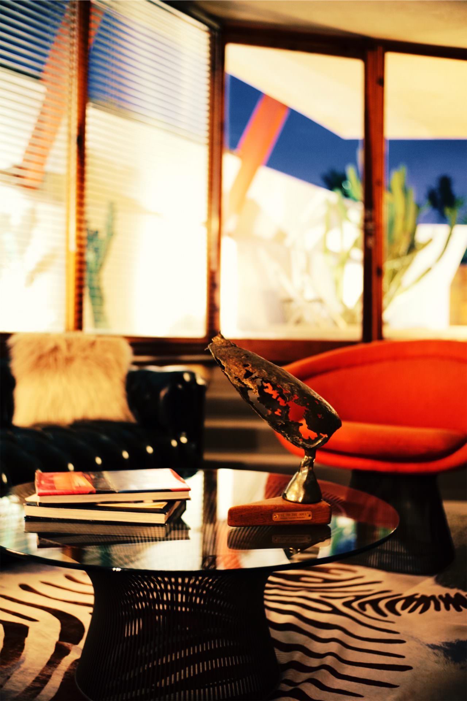
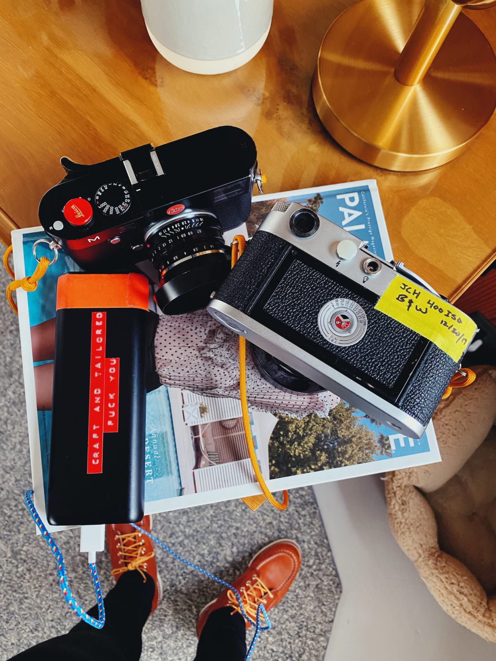
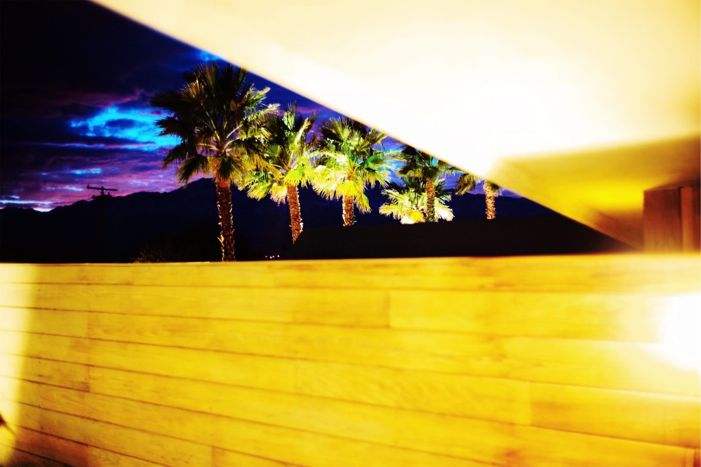
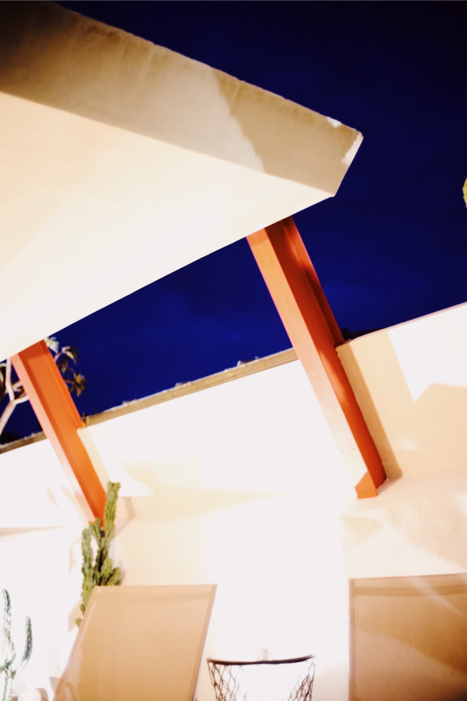
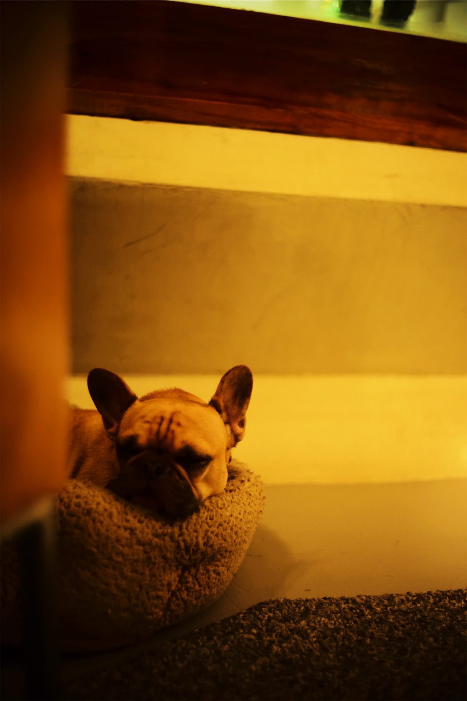
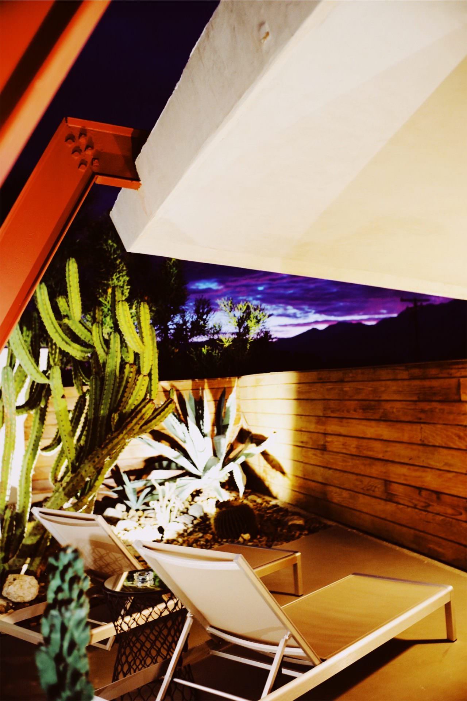
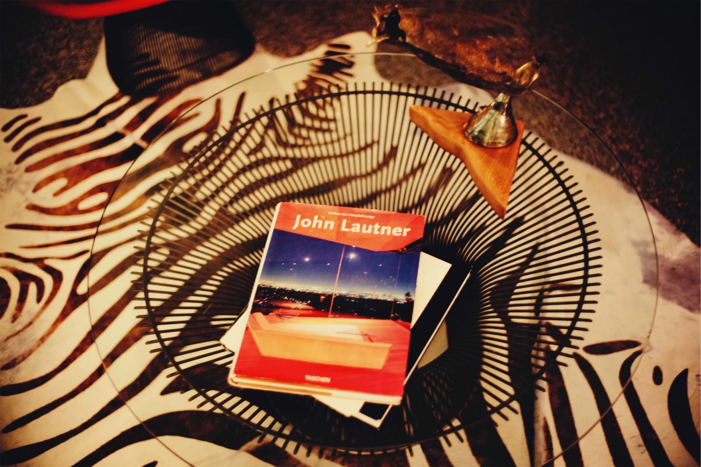
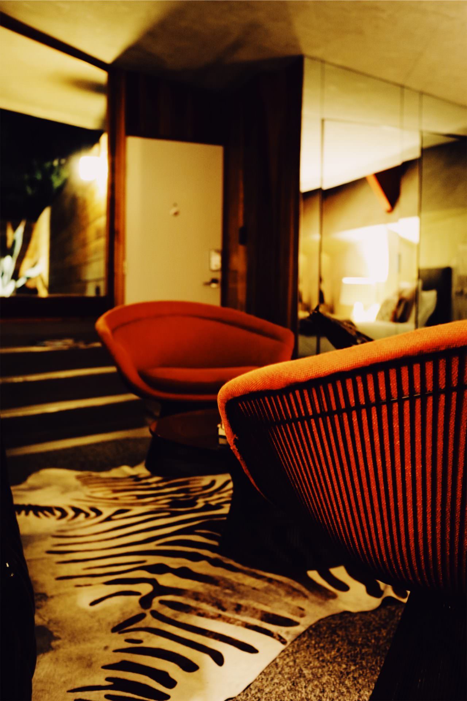
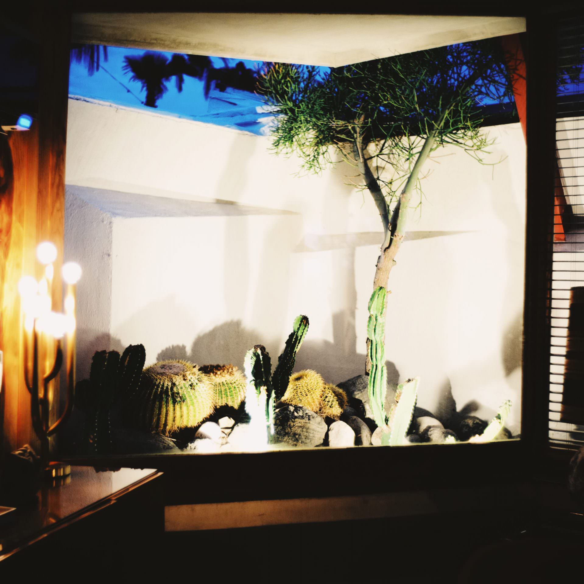
Each unit itself is fairly small at 700 sqft but what’s interesting about the design is that there is a sharply angled roof/ceiling line and Lautner’s incorporation of glass walls and angles within the space itself really allows for the feeling of airiness and a feeling of openness. Outside the glass window/walls you can see a small cactus garden that borders the living space, and what I found so intriguing about this design aesthetic is that instead of using that space to provide more room inside the unit, it was leveraged outside of the unit to give you a better feeling of space without actually giving you any at all. In today’s world, this would never happen, you would never have a designer forfeit space to actually create it. While in the space I kept turning my head side to side looking at the angles of the space differently and feeling inspired while also impressed by the use of mixed materials and the details of the space that most people would probably not appreciate and or even notice. I am so honored and feel so incredibly lucky that I had the chance to stay here and experience this place. For more information on The Lautner, compound be sure to check out the Instagram and click here to book your stay
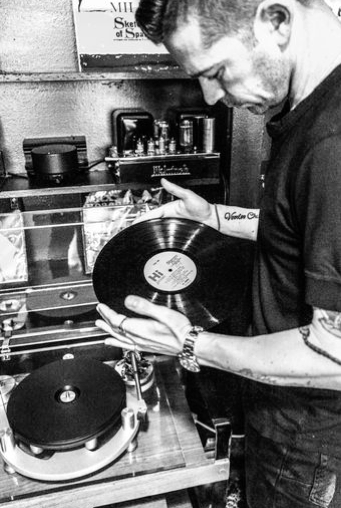
Check out 'Reference Tracks' our Spotify playlist. We’ll take you through what’s been spinning on the black circle at the C + T offices.
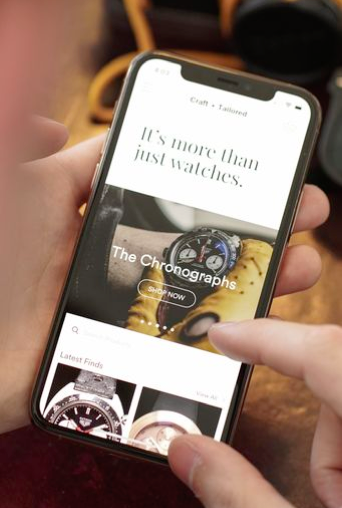
Never miss a watch. Get push notifications for new items and content as well as exclusive access to app only product launches.
Sign up for our newsletter to receive updates and exclusive offers